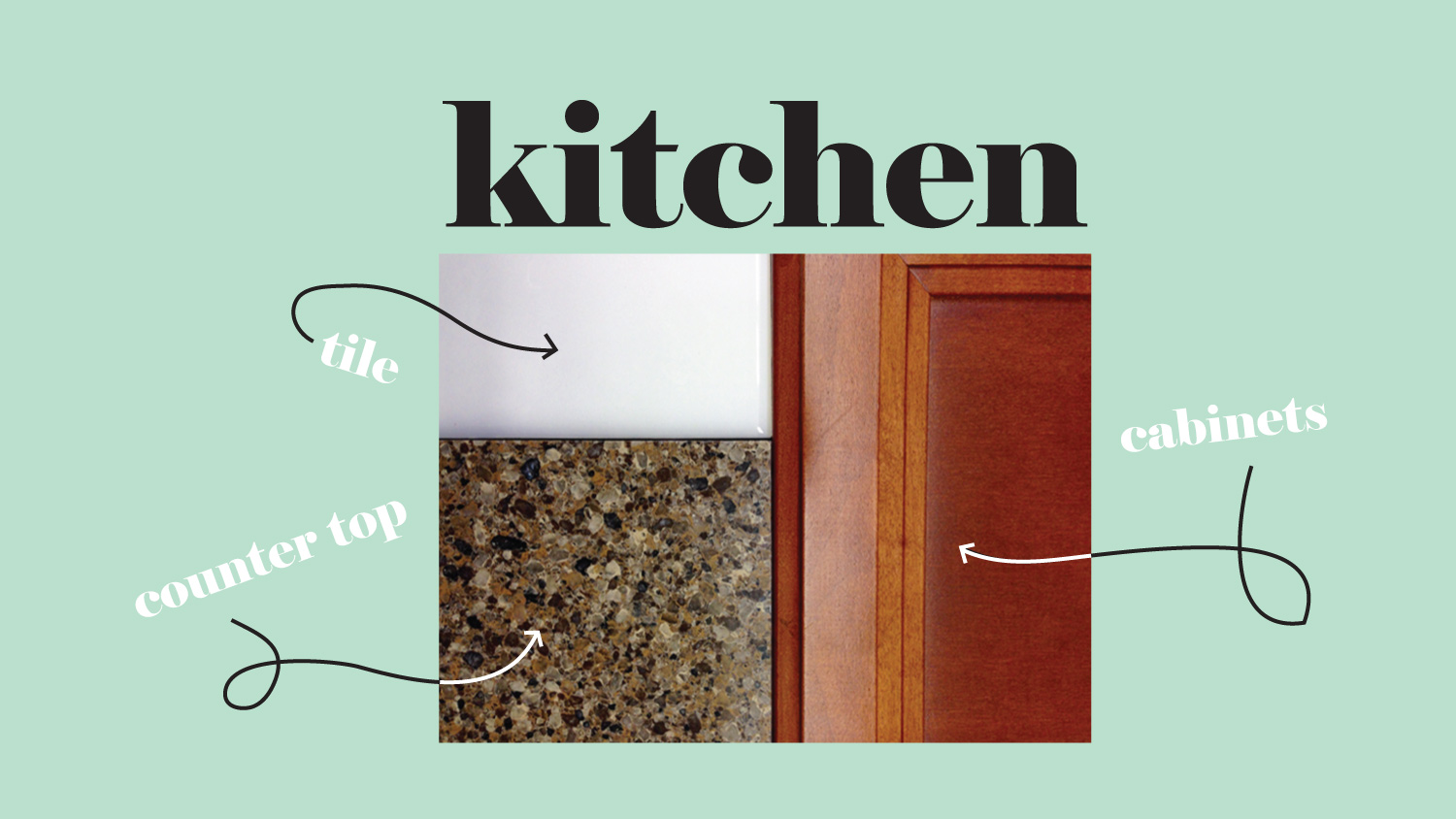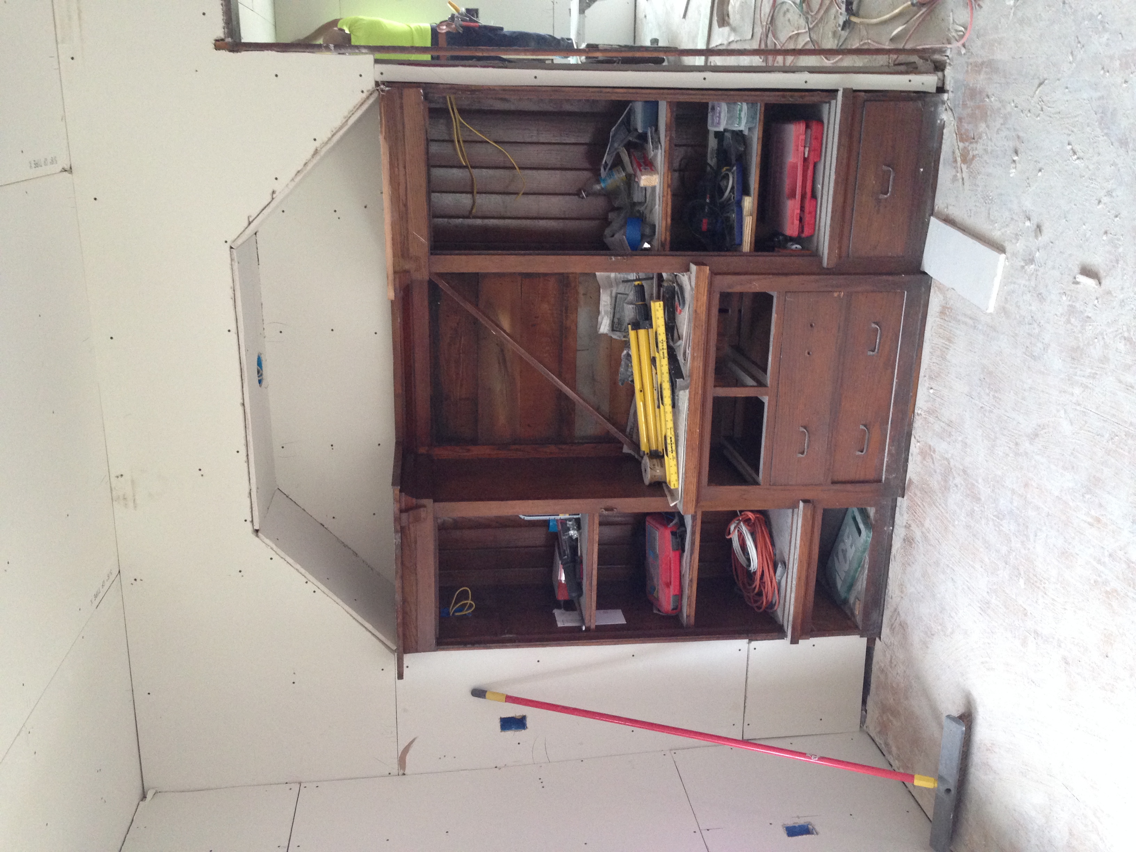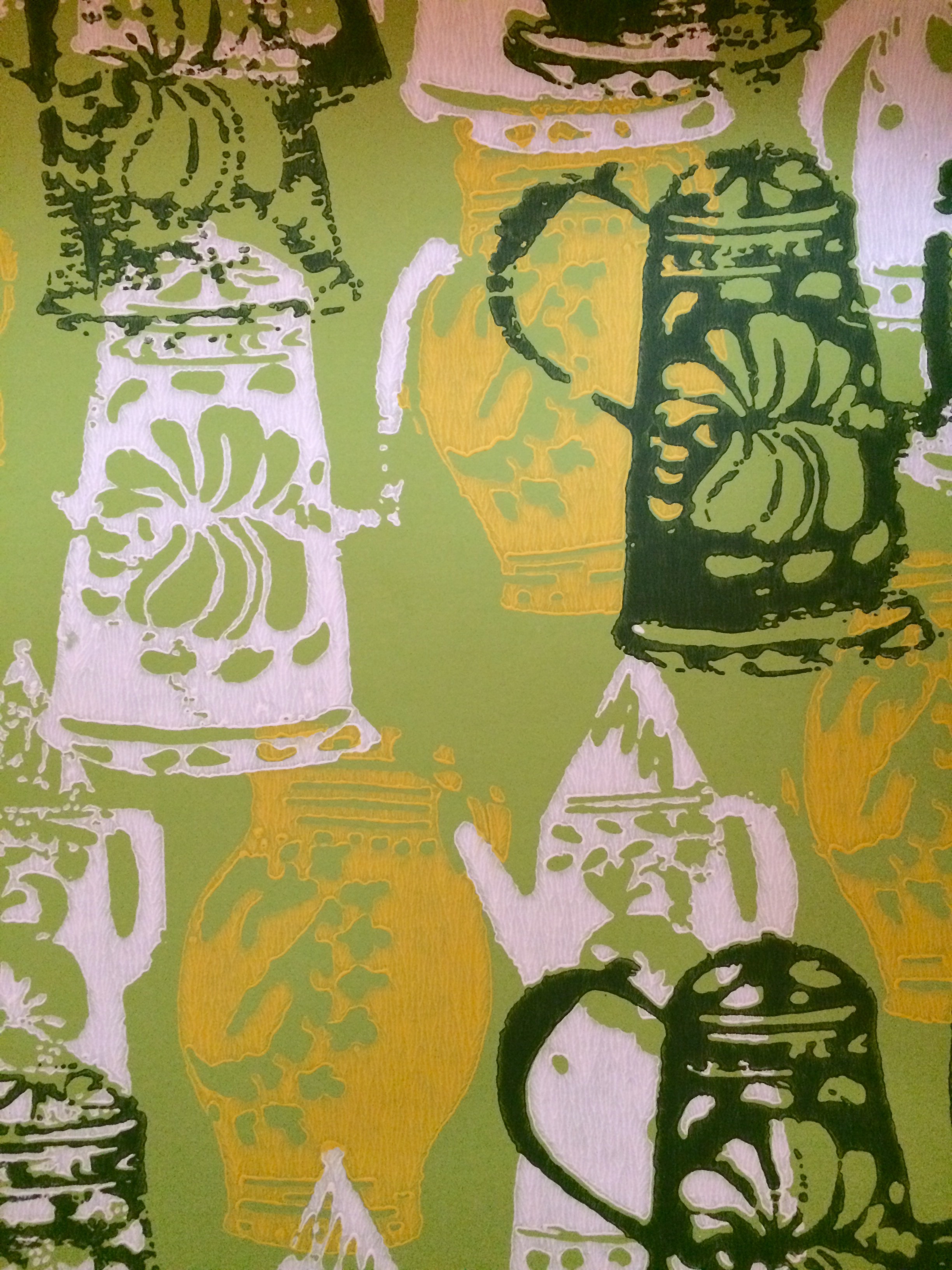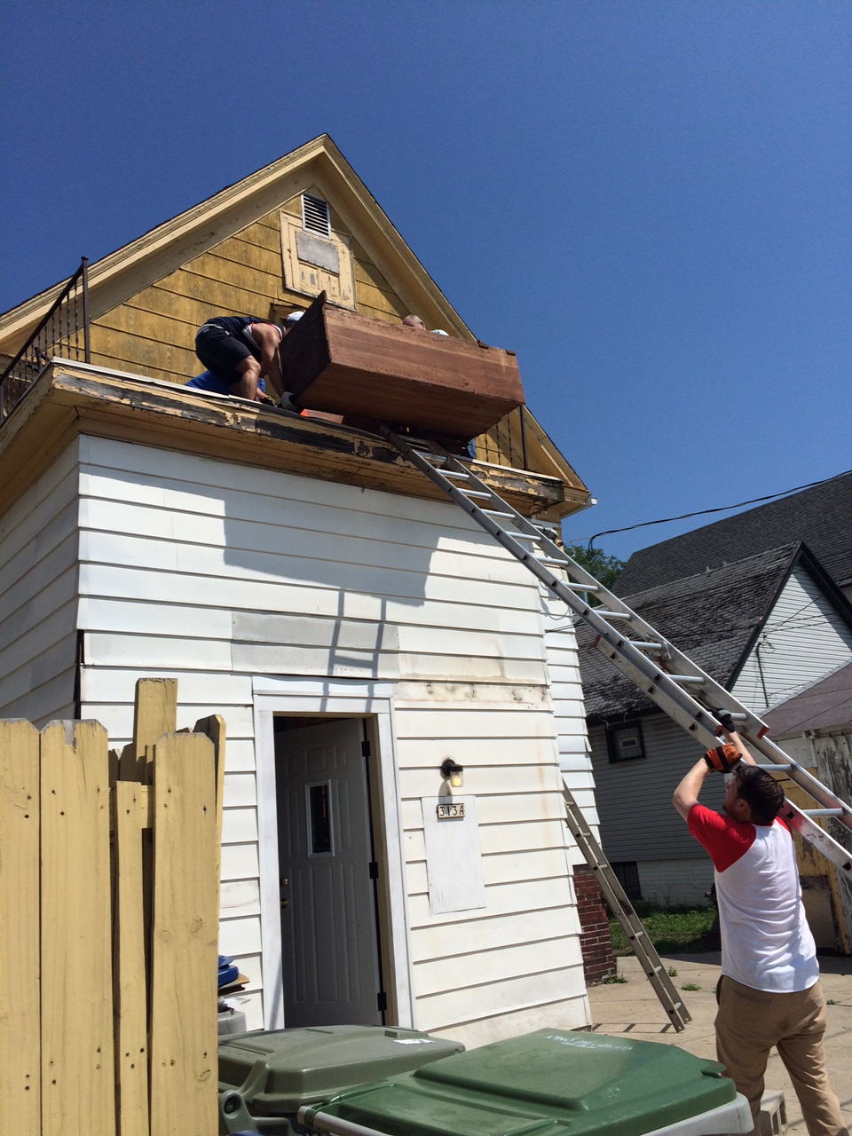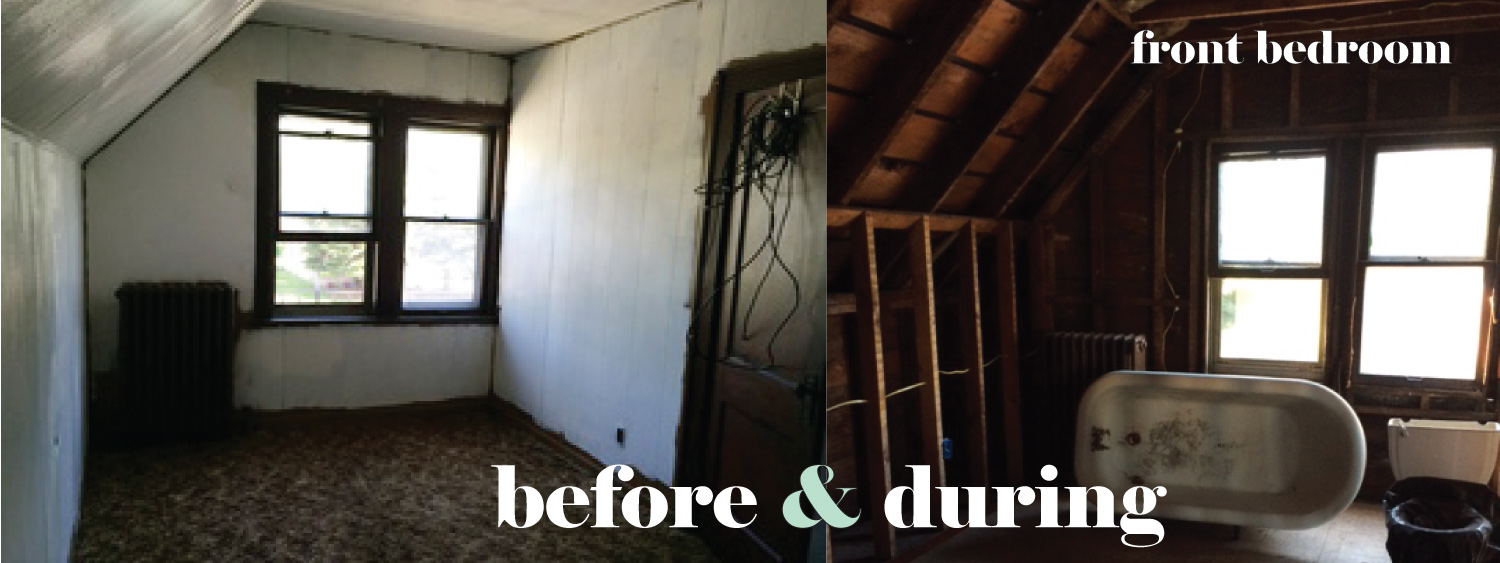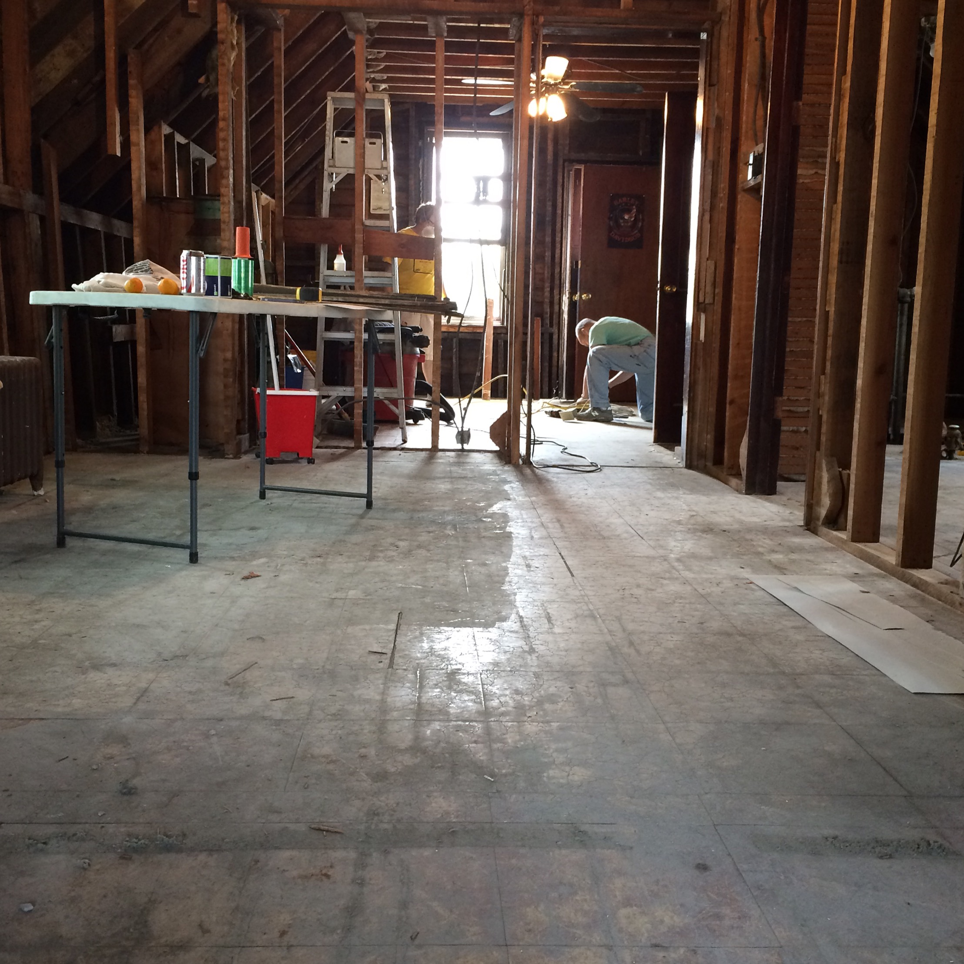you have pro status at the home depot!
texture tuesday.
its beginning to look a lot like.... Christmas.
no snow here. only dry wall dust on the hardwood floors that are patiently waiting to be sanded.
kitchen day dreams.
I am day dreaming about my kitchen! Here are the "stuffs" that fill my ruminations.
heated floor friday.
we said good bye to the bathroom radiator (well, it is still in the garage and available for purchase) and are saying hello to heated flooring! here is the start of that new project!
living up to it's name.
the built in is... built in. cheers to drywall.
texture tuesday.
brainstorming using this wallpaper for the back of a built in book case in the front bedroom. the wallpaper was given to me by a former roommate in Houston, Texas.
built in adventure.
the dining room was begging for a special feature. especially since we think that the upper unit originally had one. the picture below is of the dining room before demolition. when we removed the wood paneling it look as if a built in cabinet/dining storage area had been removed.
after some hunting... at a storage yard near the house and eventually at Waste Cap, we found one! the people at Milwaukee's new waste cap were super helpful. we told them what we were searching for and when one came up that had the measurements/specs we wanted in a home they were working on, they took it out and called us to let us know! however, the hard part was note over. an incredible crew helped with the task of getting it inside.
the crew used a ladder to slide it up.
home sweet home.
fingerless glove friday
the problem: two broken fingers. the solution: this glove. my dad is out of control.
before and during: master bedroom
the master bedroom is the middle room with two closets! this room will get quite the facelift once the new windows are installed!
before and during: front bedroom
the front bedroom will not have a tub and toilet, despite their presence in the during photo. the room will have a small built in bookshelf on the left wall.
texture tuesday.
insulation nation.
layout: kitchen
before and during: bathroom
there was a small pantry connected to the kitchen and the original bathroom only had a bathtub (no shower). thus, the pantry and bathroom were merged to created a bigger bathroom that could accommodate the original claw foot tub (yeah!) and a shower!
bay view poster
A house poster inspired by the old Milwaukee neighborhood posters.
before and during: living room and dining room
These photos are taken from two different corners of the rooms. As of 8/6/2015 all the lathe is down (unlike in this photo) and we have started installing the insulation.
window wednesday.
this baby is getting a major facelift with some new windows on the second floor. cheers to my amazing parents who found a great deal. check out peg on the porch!
texture tuesday.
cream city brick chimney.
the view from saturday
a few saturdays ago.
general house ongoings...
things that have been done:
garage roof
demolition of plaster and lathe
kitchen design
bathroom design
new back door
in progress:
electrical
plumbing
removing tile from floor
chimney repair
coming up next:
cabinet delivery


